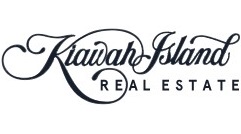35 Kiawah Island Club Dr
Published: 02.26.2024
Description
Nestled within one of Kiawah's most exclusive enclaves, this splendid residence offers a tranquil sense of seclusion and sequestered luxury. Reserved solely for Members of the Kiawah Island Club, The Settlement stands as an inviting community that grants effortless access to the extraordinary amenities of the Kiawah Island Club. These encompass The Beach Club, the Tom Fazio-designed River Course, top-tier tennis and fitness facilities, and the serene Sasanqua Spa.
Meticulously upheld and exquisitely adorned throughout this graceful home presents a delightful fusion of considerate built-ins, bespoke trims and moldings, shiplap-clad walls, rich walnut flooring, and transom-crowned windows and French glass doors that bathe the interiors in natural light with picturesque vistas.
The living space, graced by a gas fireplace and 11-foot coffered ceilings, seamlessly merges the living and dining areas, connecting them to the gourmet kitchen for a graceful flow. Enveloped by windows, this welcoming expanse is tailor-made for hosting. French glass doors open to a porch that overlooks the 11th fairway of the River Course.
Accessible from the dining area and kitchen, an enchanting, screened porch boasts a brick fireplace, multiple seating alcoves, and an outdoor kitchen -- an ideal haven for unwinding in the evening.
The gourmet kitchen, resplendent in its beauty and functionality, seamlessly integrates with the great room. Adorned in luminous shaker-style cabinetry and illuminated cupboards, the design includes built-ins, a pantry closet, floor-to-ceiling backsplash, and designer lighting fixtures. High-end appliances, including a WOLF 4-burner range with griddle, Sub Zero refrigerator, wine cooler, and custom range hood, grace this culinary haven. The granite-topped island, complete with a sink, doubles as a breakfast bar.
The generously proportioned primary suite boasts a wood-clad barrel-vaulted ceiling, customized walk-in closet, and French glass doors leading to a private porch with breathtaking golf course panoramas. The private en suite bath offers a frameless shower, dual vanity, and a separate soaking tub.
Five additional bedroom suites, three with private baths, and two sharing a jack-and-jill bathroom, provide incomparable comfort for family and guests alike. Offered fully furnished, this residence also features a stately library/office, a finished room over the garage, ample storage space, and an elevator shaft.
The exterior showcases elements of cedar and brick, a gabled roofline, cedar shake roofing, a two-car garage with mahogany bay doors, an oyster shell driveway adorned with brick pavers, professionally landscaped grounds, and an irrigation system.
All information deemed reliable but not guaranteed and should be independently verified.
The living space, graced by a gas fireplace and 11-foot coffered ceilings, seamlessly merges the living and dining areas, connecting them to the gourmet kitchen for a graceful flow. Enveloped by windows, this welcoming expanse is tailor-made for hosting. French glass doors open to a porch that overlooks the 11th fairway of the River Course.
Accessible from the dining area and kitchen, an enchanting, screened porch boasts a brick fireplace, multiple seating alcoves, and an outdoor kitchen -- an ideal haven for unwinding in the evening.
The gourmet kitchen, resplendent in its beauty and functionality, seamlessly integrates with the great room. Adorned in luminous shaker-style cabinetry and illuminated cupboards, the design includes built-ins, a pantry closet, floor-to-ceiling backsplash, and designer lighting fixtures. High-end appliances, including a WOLF 4-burner range with griddle, Sub Zero refrigerator, wine cooler, and custom range hood, grace this culinary haven. The granite-topped island, complete with a sink, doubles as a breakfast bar.
The generously proportioned primary suite boasts a wood-clad barrel-vaulted ceiling, customized walk-in closet, and French glass doors leading to a private porch with breathtaking golf course panoramas. The private en suite bath offers a frameless shower, dual vanity, and a separate soaking tub.
Five additional bedroom suites, three with private baths, and two sharing a jack-and-jill bathroom, provide incomparable comfort for family and guests alike. Offered fully furnished, this residence also features a stately library/office, a finished room over the garage, ample storage space, and an elevator shaft.
The exterior showcases elements of cedar and brick, a gabled roofline, cedar shake roofing, a two-car garage with mahogany bay doors, an oyster shell driveway adorned with brick pavers, professionally landscaped grounds, and an irrigation system.
All information deemed reliable but not guaranteed and should be independently verified.
Property Details
- Square Footage5000
- Sqm Lot1902
Interior
- Beds6
- Baths6.5
Location Details
- CountryUnited States
- StateSouth Carolina
- CityKiawah Island
Seller Information
Kiawah Island Real Estate
42 Listingson duPont REGISTRY

- +1-843-474-0407
- 1 Kiawah Island Parkway
- Less than a year on website
- Website
