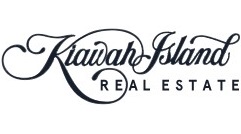563 Front Nine Ln
Published: 02.26.2024
Description
Offering stunning, layered views of the Atlantic and the first tee of the renowned Pete Dye Ocean Course, 563 Front Nine Lane connects you with nature and its breathtaking surroundings with an elegant sophistication. Located in Ocean Park at the eastern tip of Kiawah Island, enjoy the proximity of the shore and picturesque parkways. The Marsh House, a network of oak-shaded trails for hiking and biking, the allure of picnicking in the rolling park meadows, and the whimsical Treehouse designed for children all add to the enchantment of daily life in this community.
This four-bedroom, four-and-a-half-bath residence has a top-floor living space that unfolds onto a gracious roof terrace perfect for entertaining. Inside the home, you ascend a beautiful wood and iron staircase to that living area on the third floor, and discover that it offers every opportunity to relax indoors in front of the fireplace or outside on the deck.
The interior design of this house is soothing and peaceful in its use of natural wood tones, tongue-in-groove wood ceilings, accent walls, and wide plank hardwood floors. Honey, ash, and smoky wood tones create a beautiful canvas for natural light and merge seamlessly with the natural landscape. Impeccably furnished with smartly curated pictures and paintings, this exceptional residence is a walk-in work of art.
The kitchen is sleek with light wood tones, a Wolf range, and high-end appliances discreetly covered in wood panels. A large island contains the stainless steel sink and other appliances while offering counter seating for four. The open floor plan flows into the dining area and living space. Floor-to-ceiling windows and sliding glass doors lead out to the covered terrace that runs the length of the home. A built-in grill and unhindered views make it a wonderful space to entertain, dine al fresco, and relax.
Down to the second floor, discover an office or study with beautiful built-in storage, a long wood desktop that stretches along one wall, and another large desk on the other. It’s ideal for working from home, studying, or quiet reading. Built-in shelving is perfect for display or tasteful storage. The sizable windows allow in plenty of light, illuminating the space. The beautiful primary suite on this floor features a walk-in closet for two with built-in cabinetry and organized storage, and an en suite bath with a soaking tub, walk-in shower and dual vanity. Like the other bathrooms, stone tile graces the floor. Another privately placed guest bedroom features a separate bath with a vast walk-in shower. Every detail of this house was meticulously planned to ensure that each bedroom enjoys its own picturesque view.
The first floor boasts a sitting area with an entertainment bar. Floor-to-ceiling windows and a glass door opening to a screened porch and sitting area. There is a guest bedroom with a bath that offers quiet respite just around the corner.
The ground floor offers a golf simulator, exercise room, a two-car garage, and an elevator to complete its accessibility.
A Kiawah Island Club Golf Membership is available with this property, making Front Nine Lane a dream home destination that exceeds all expectations.
All information deemed reliable but not guaranteed and should be independently verified
All information deemed reliable but not guaranteed and should be independently verified
Property Details
- Square Footage4146
- Sqm Lot13068
Interior
- Beds4
- Baths4.5
Location Details
- CountryUnited States
- StateSouth Carolina
- CityKiawah Island
Seller Information
Kiawah Island Real Estate
42 Listingson duPont REGISTRY

- +1-843-474-0407
- 1 Kiawah Island Parkway
- Less than a year on website
- Website


